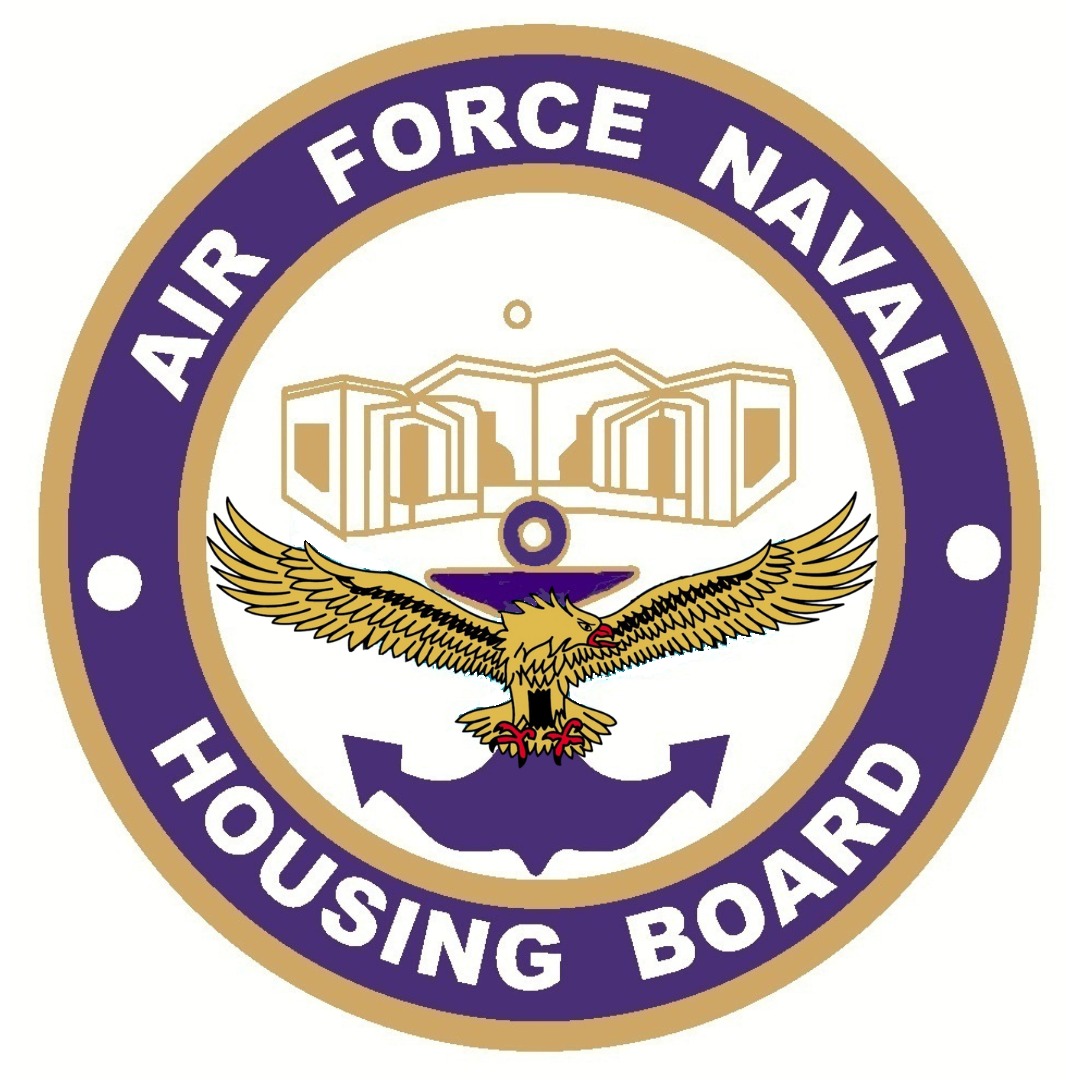Cart
Wheel Bearing Retainer
1 x $65.003 Rooms Manhattan
1 x $85.00OE Replica Wheels
1 x $92.00Shock Mount Insulator
1 x $68.00Greater Mohali
- Home
- Greater Mohali
Air Force Naval Housing Board, Air Force Station, Race Course, New Delhi - 110003.
